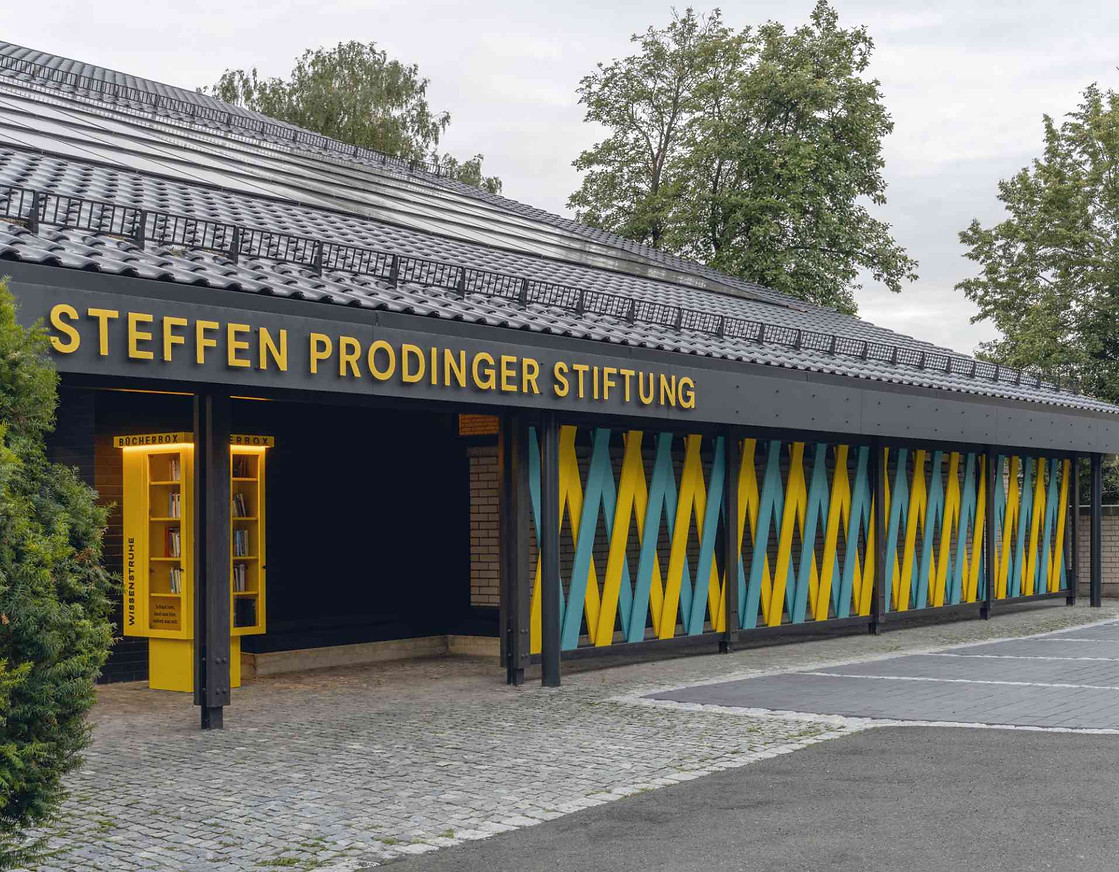


"Preserve traces, open spaces!"
design interventions for the Steffen Prodinger Foundation
Former church building
Completion May 2025
Development of a lighting concept to atmospherically support the new use
Facade design with suspended wooden cladding for a reinterpretation of the church facade
Design of the forecourt with an interactive book box as a symbol of exchange, participation and openness
Design and implementation of individual pieces of furniture
Integration and reinterpretation of existing elements such as baptismal font and central sculpture
Project description:
"COME ON IN!"
As part of the conversion of the former St. Luke's Church for the Steffen Prodinger Foundation, the building was carefully transformed with the goal of bringing it closer to society in a playful, accessible way. The challenge lay in sensitively engaging with the existing structure: the structural substance was to be preserved while still enabling new levels of meaning and use.
The design intervention was targeted and selective: A suspended wooden cladding on the facade brings material warmth and structure to the once sacred building. The forecourt was activated by an interactive book box, a playful symbol of participation, exchange, and openness. This is complemented by a guidance system that provides orientation without being visually intrusive.
In the church hall, ceiling panels, color-coordinated with the foundation's image, support the new use, both functionally and atmospherically, and blend harmoniously into the architecture. A lighting concept emphasizes the spatial qualities and consciously incorporates existing elements, such as a reinterpreted former baptismal font.
At the center of the building, a sculpture forms the thematic and spatial core. Its message: "Bear one another's burdens", a symbolic expression of the foundation's philosophy. The goal was to give the building a new center not through massive interventions, but through subtle design. This created a place that honors the past while simultaneously creating a socially relevant framework for the present.



















