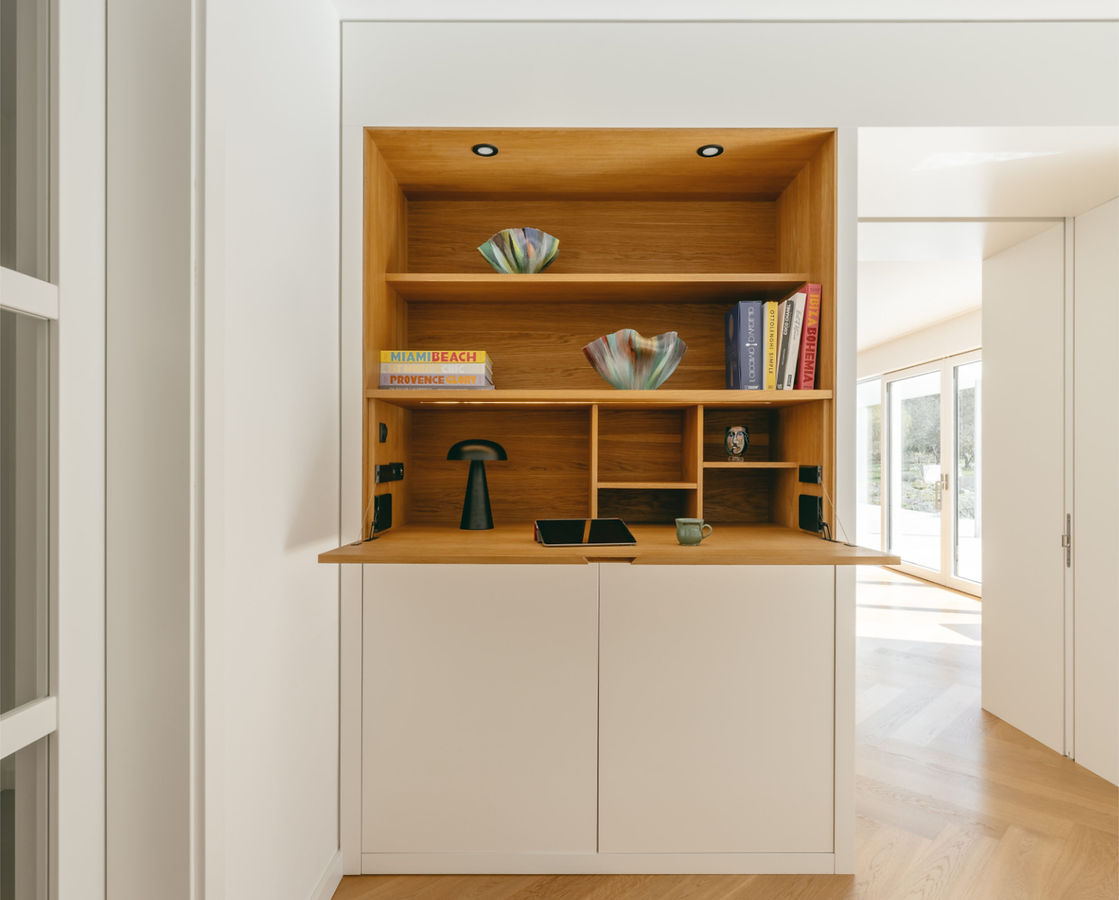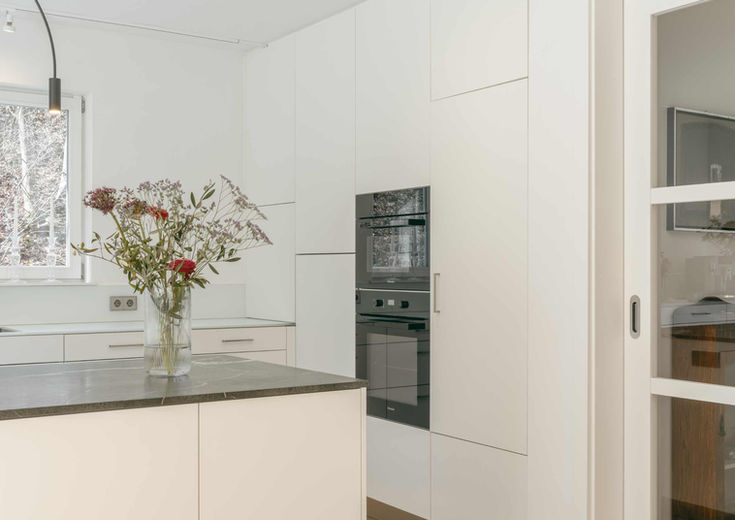


"Carefully rethought!"
Kitchen and furniture planning for a villa from 1950
Project description:
During the core renovation of a 1950s villa, the focus was on respecting the historic features. The clients were particularly keen to sensitively design the interface between old and new and harmoniously integrate modern living comforts.
The kitchen, as the heart of the house, played a central role.
For the client, a passionate hostess and cook, it was to be more than a functional workspace: a place for gathering, living, and celebrating. The original idea was to incorporate a classic corner bench. The space should appear cozy, but by no means cluttered. This led to the design of a room-dividing built-in unit with an integrated seating niche and a fold-out bureau. It separates the kitchen and dining area not through mass, but through function and design. Integrated sliding doors allow for more separation when needed, without compromising the openness of the floor plan.
To the dining room side, the unit opens up with storage space in the same style and offers a surface for art and personal objects. Thus, the design connects not only rooms but also living areas.









